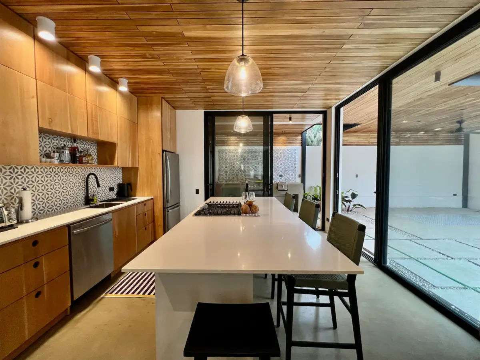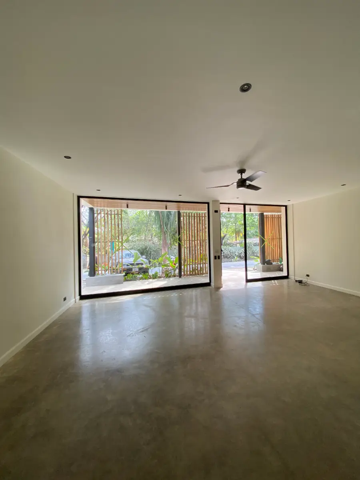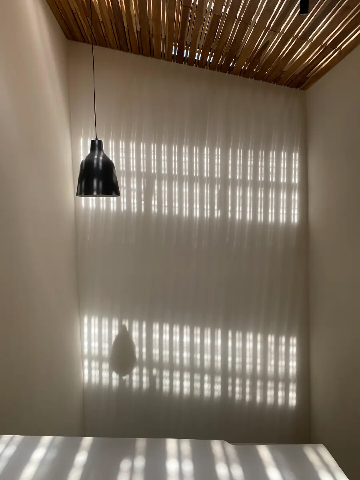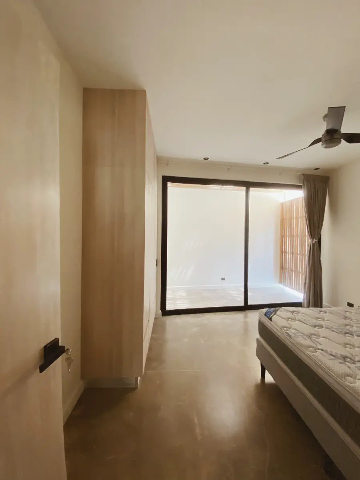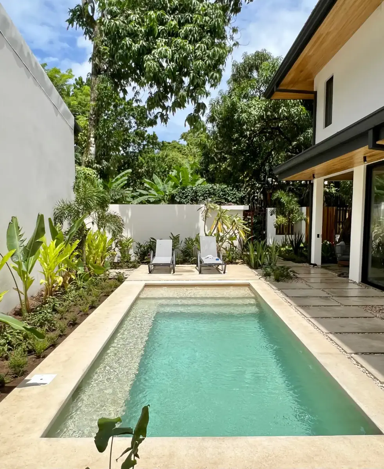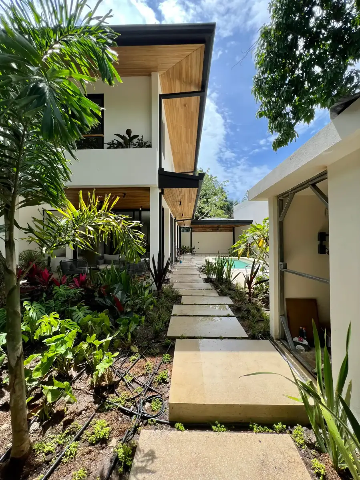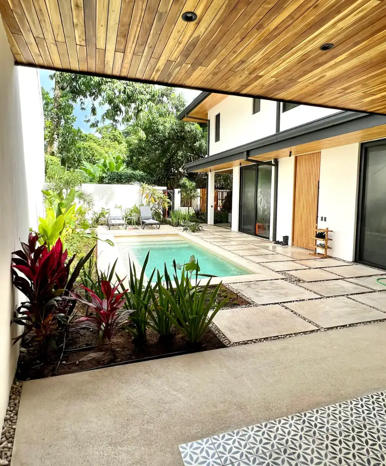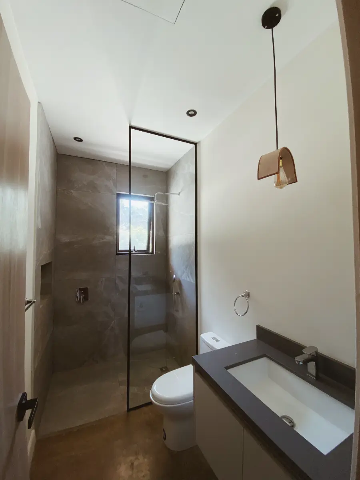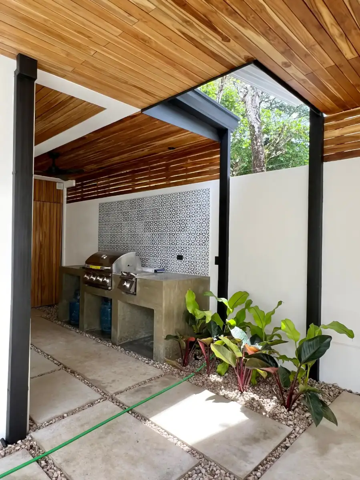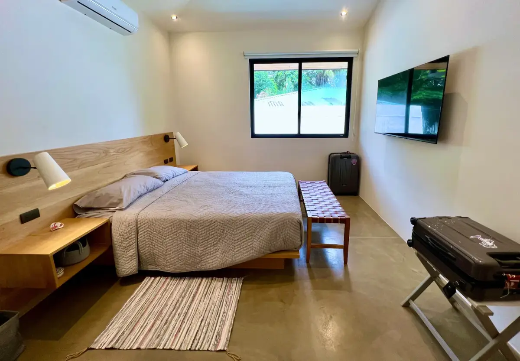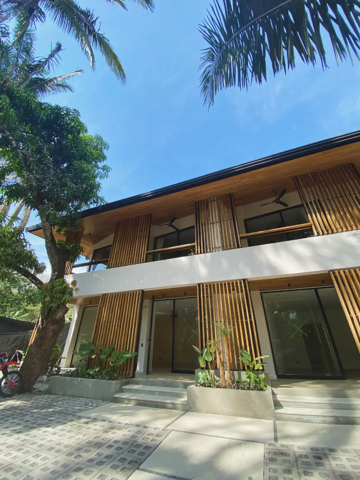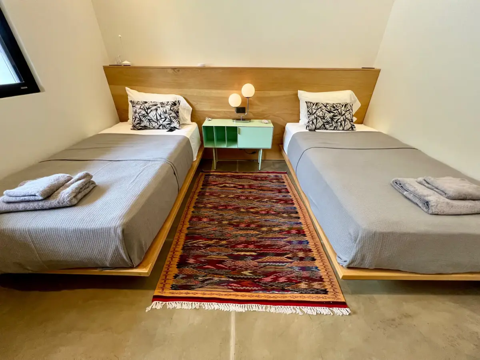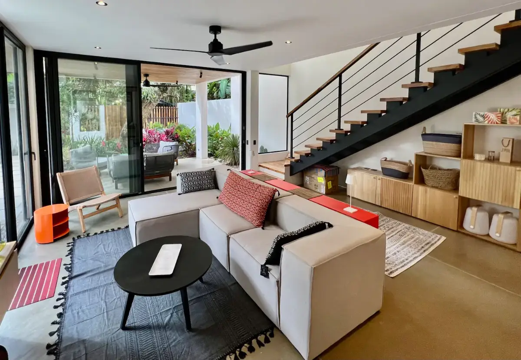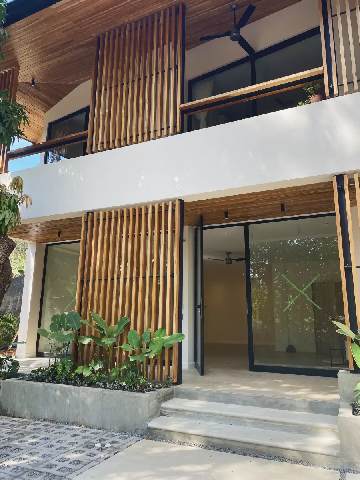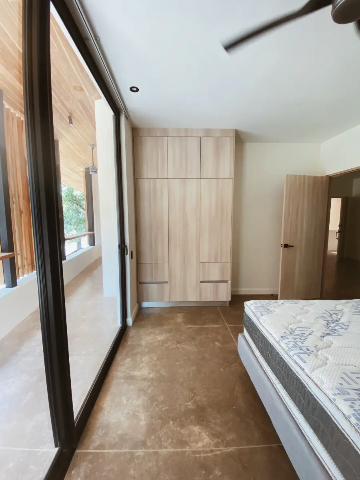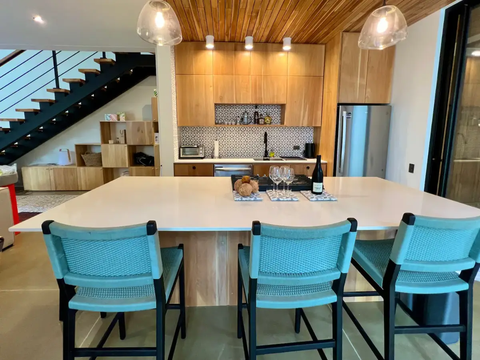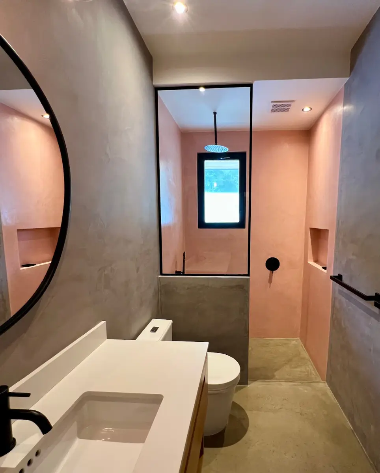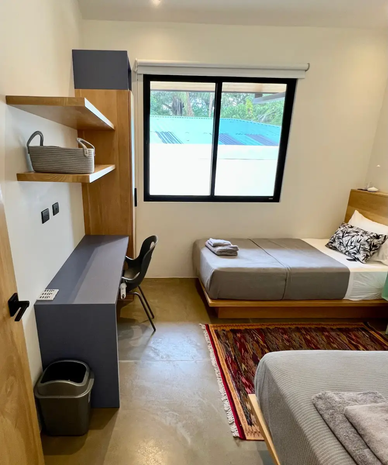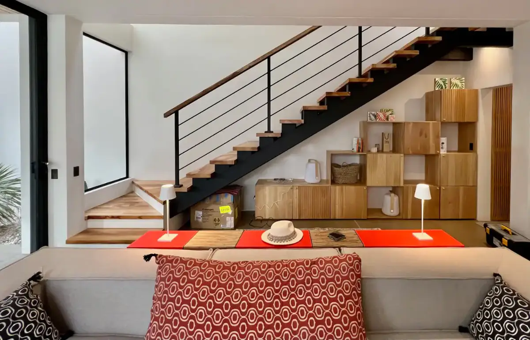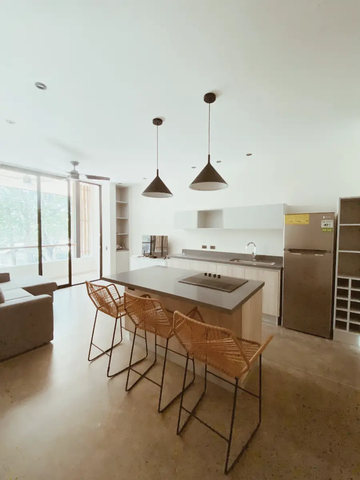Kamakya
Santa Teresa, Costa Rica
Kamakya is a commercial and residential project, located in the North of Santa Teresa. Structured by 3 buildings. The first one, road front – is made up of 2 apartments and two retail units on the ground floor. Behind, the project continues with two houses of three bedrooms, living room, terrace, three bathrooms and pool; having mirror design but each one with its own style by owners.
It was a challenging project, as we are responsible for a road front building, we desire to reflect our values as members of the community and architects, and give Santa Teresa the kind of structure it deserves. Regarding the two houses, both are amazing beach villas, designed to have the best experience in town, with a two minutes walk to the beach.
Location:
M2: m2
Year: 2023
Architecture and interiors: GH Architecture
Architect: Gadi Harel
Co-architect: Edgar Rodriguez
Interior design: Mariela Vargas & Fatima Diaz Sola

